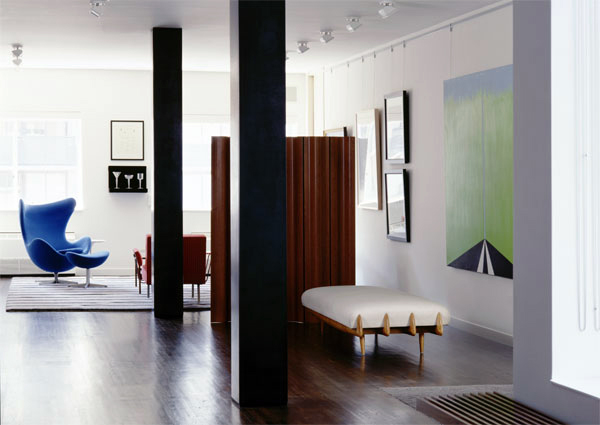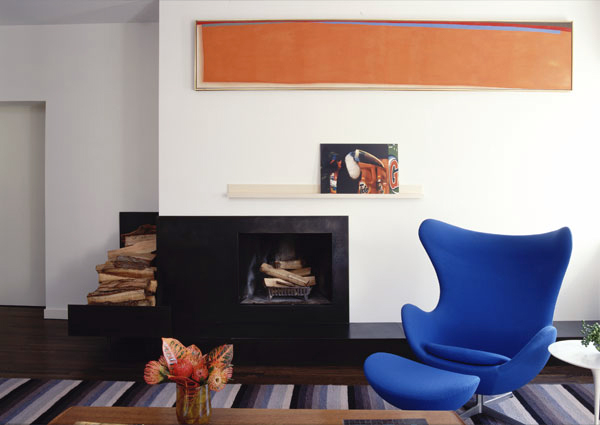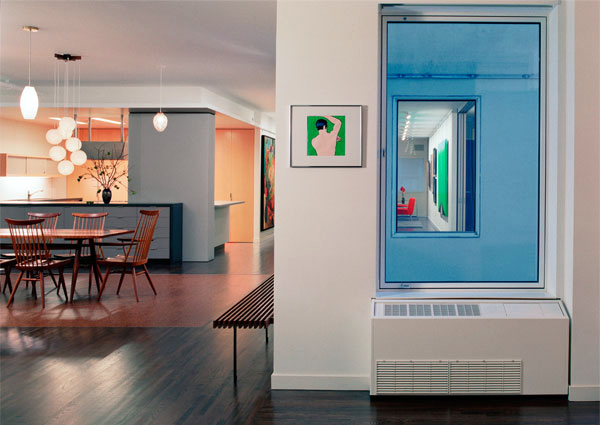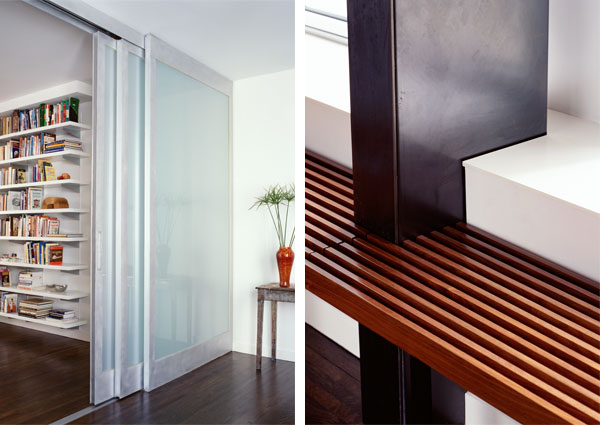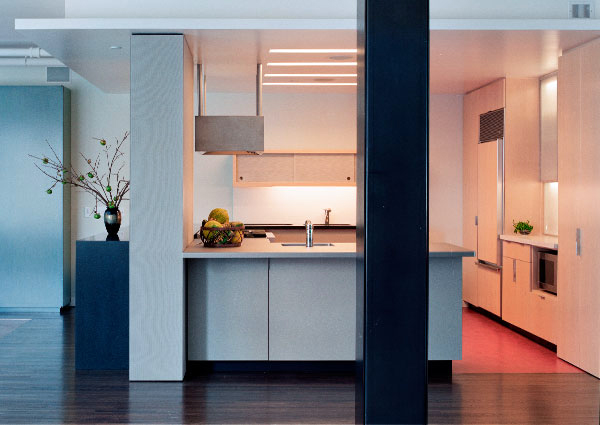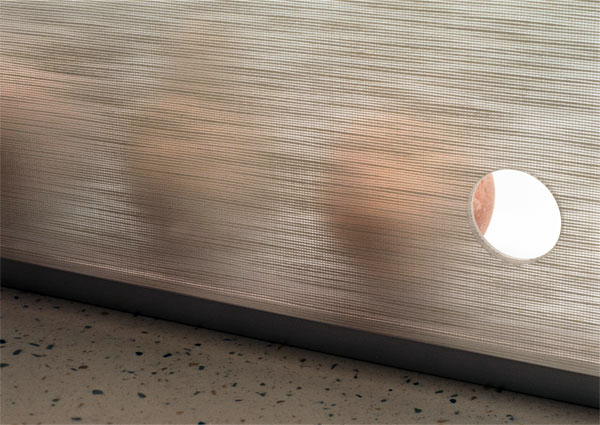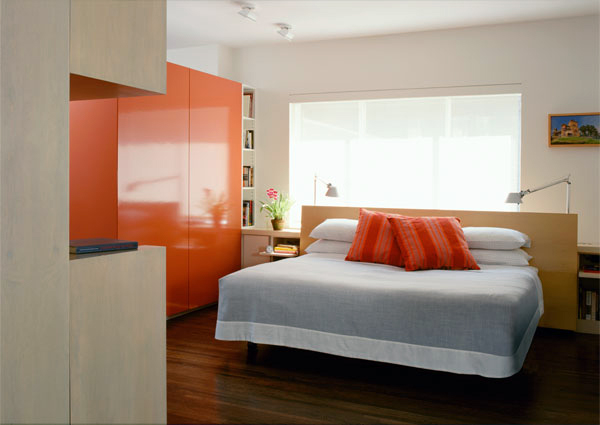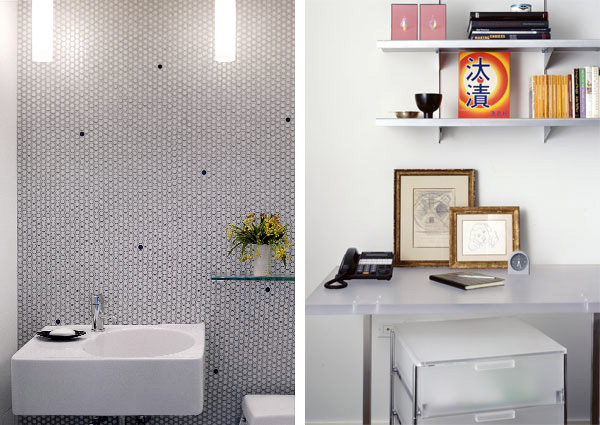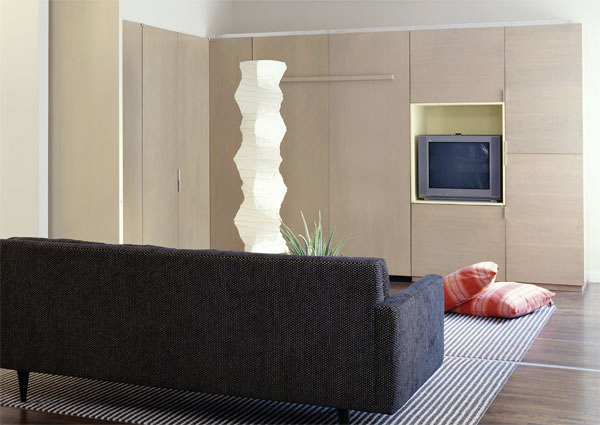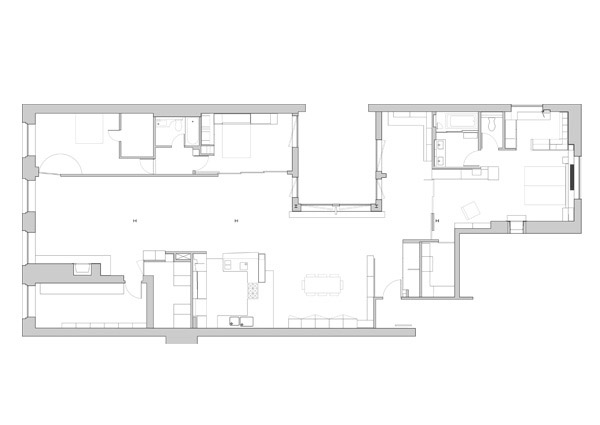Collector's Loft
- Completed:
- 2002
- Team:
- Lea H. Cloud
Jonathan Dreyfous
Caryn Brause
Jeni Chan
- Location:
- New York, NY
This 3,000 square foot apartment transforms the limitations of an early 1980s developer building: the project combines two apartments by configuring its spaces around a void. The air shaft becomes colonized as a vertical interior courtyard. Kitchen, dining, den, office and living radiate around this light shaft with new apertures creating visual links across it. The void is framed and exerts itself into the spaces surrounding it, offering both exposure and intimacy and filtering sunlight throughout the apartment. Openness is enhanced by the different components of transparencies layered throughout: the milky glass sliding doors into the master bedroom, the sandblasted plexiglass display shelf at the entry, and the use of resin-encapsulated fiber panels in the kitchen.
The clients — he runs his own advertising agency, she curates American art — were looking for a home that would function at different scales: as a work space and a space to entertain, and, at the same time, as a space that is tempered by the practicality of family life and raising a son. The apartment is an expression of the couple's fascination with china, modern art, eclectic furniture and storage, fused with their passion for color, pattern and detail.
