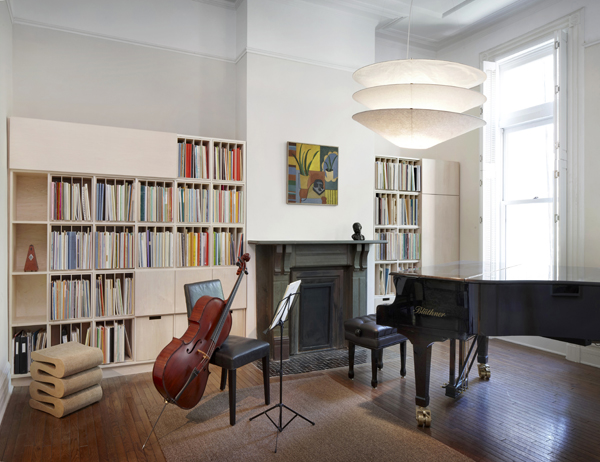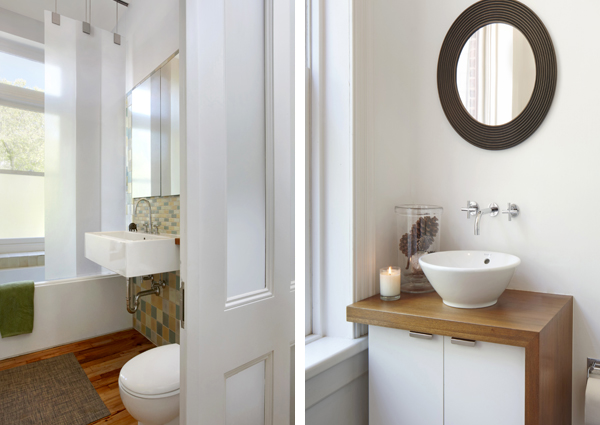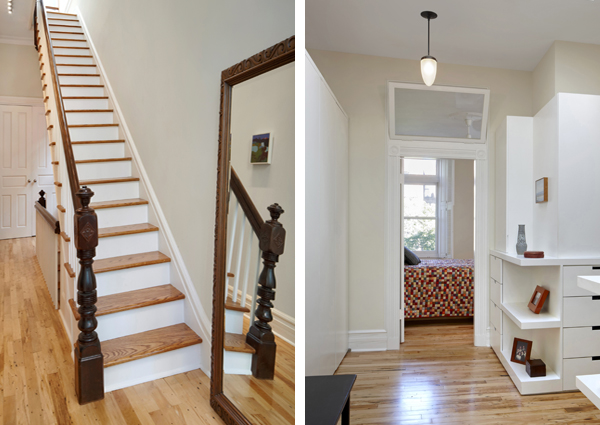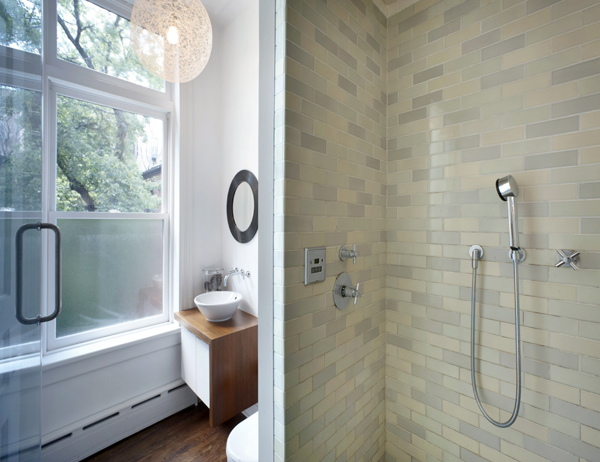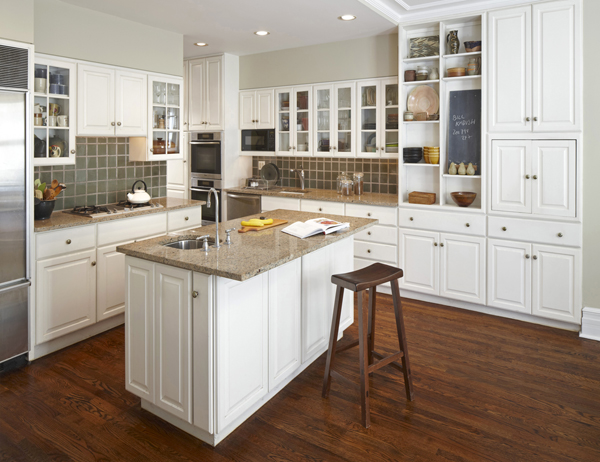Hoboken Residence
- Completed:
- 2011
- Team:
- Victoria Rospond
Lea Cloud
Alana Anderson
Katya Zavyalova
Sam Roberts
- Location:
- Hoboken, NJ
- Budget:
- $650,000
This Hoboken residence underwent a significant renovation of the existing 3,200-square-foot brick and brownstone building. The four-story building was reconfigured for optimum lighting and ventilation, allowing a sense of openness that was not present in the original floor plan. The interior central bedroom on the 4th level was converted into a dressing area with a new operable skylight for whole-house ventilation. This dressing room and walk-in closet connects the master bedroom with a secondary bedroom. All doors between the bedrooms, dressing area, and hallways include custom transom windows to allow the movement of air from room to room. Light fixtures were installed throughout, and the entire roof was replaced with a hatch to provide access from the third level. New windows were added on the three upper levels, allowing ample light to enter and brighten the space.
Two new bathrooms were added, and include a tub, a shower with a window, and a steam shower. All fixtures were replaced with custom millwork and tiles. The kitchen appliances were replaced with a Miele downdraft cooktop and dual ovens and a refinished sub-zero refrigerator. Throughout the house, the treads and risers of the entire stair and hallways were replaced with stained maple to match the ground floor. The flooring was redone with a new reclaimed wood from character-grade maple flooring from an old tobacco barn.
While the exterior of the building was largely untouched, a custom front door was designed to accommodate the need to maintain security and to allow for ventilation through the entire house. A waterjet-cut steel grill and welded frame in powder-coat finish, solid Ipe hardware panel, and custom Nanz hardware was used to create an inviting but secure entrance to the house from the street level. An operable interior door panel allows for ventilation without opening the door or implementing a screen.
Subsequent work followed in the form of a pavilion for the back garden, see Dragonfly Pavilion project.
